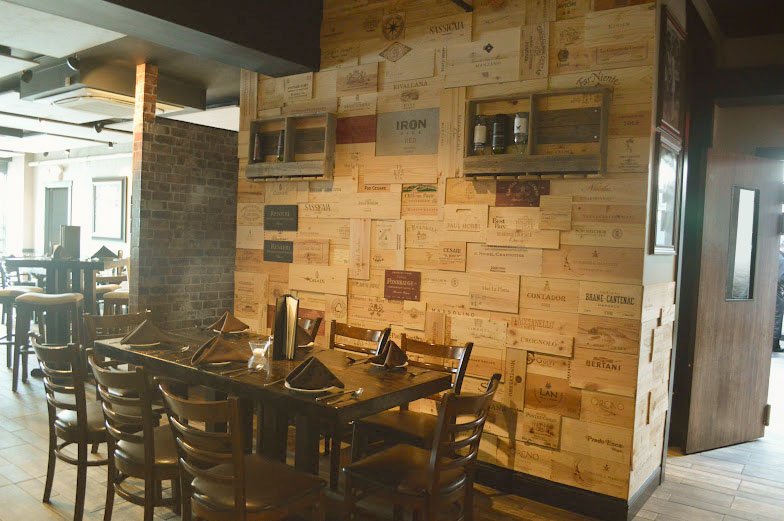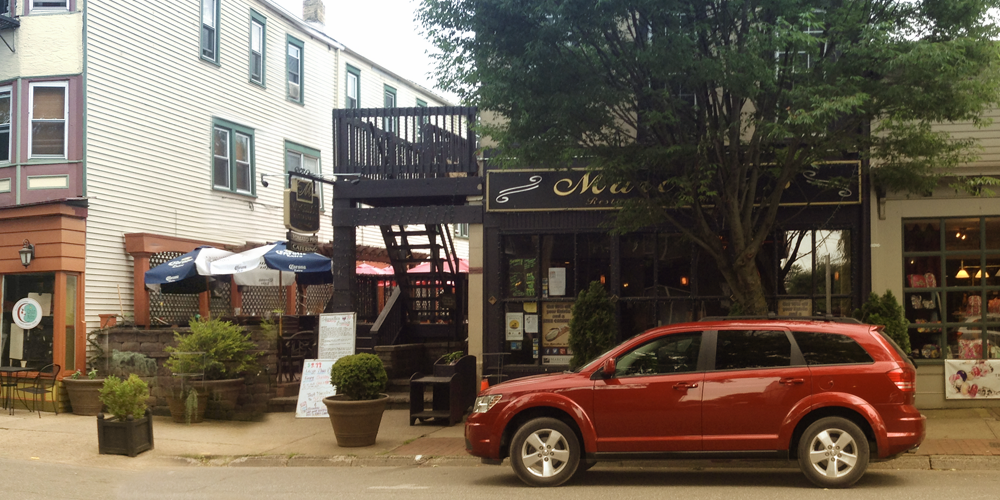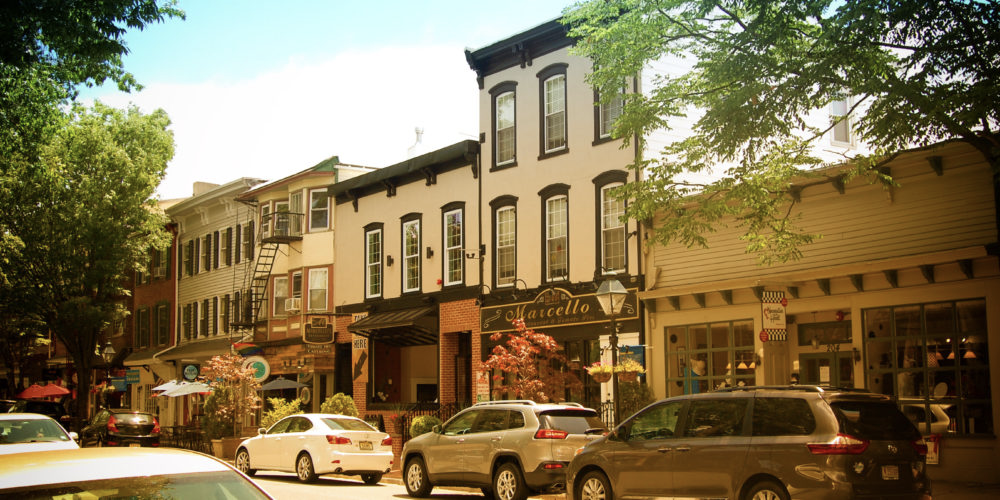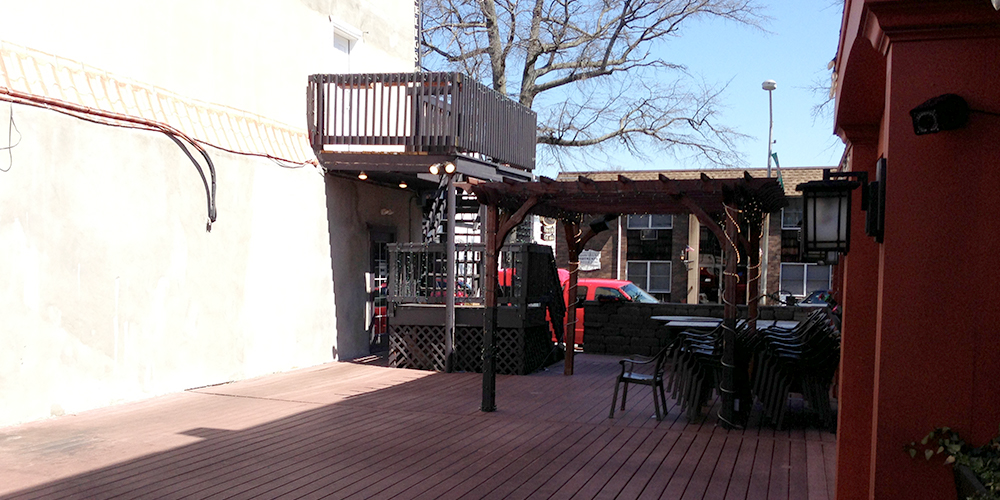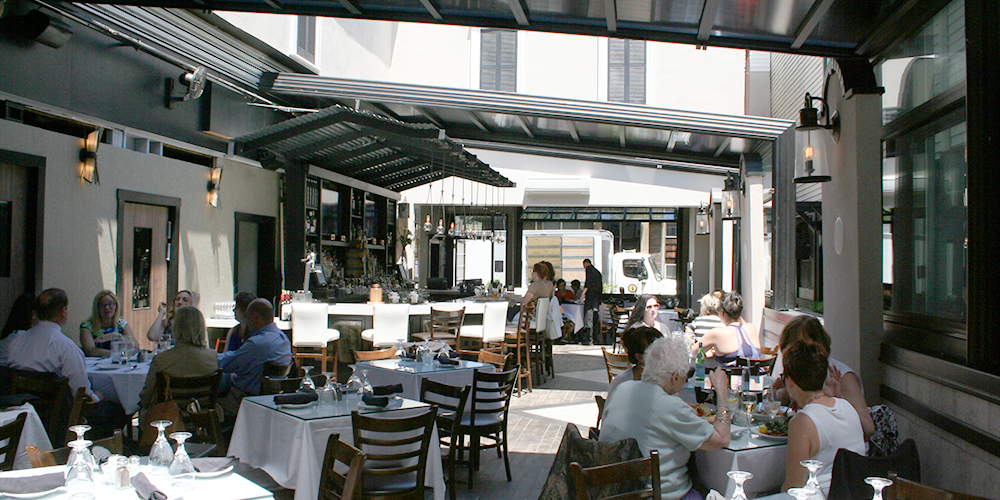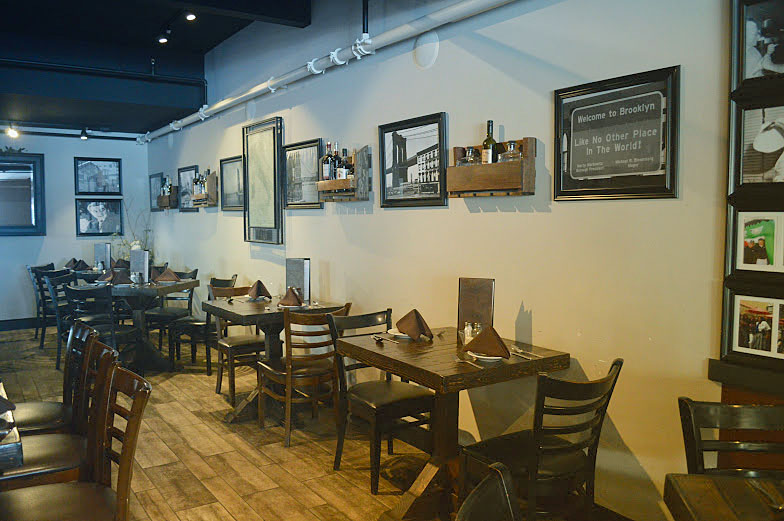Project Description
A redesign and overall expansion project. Direct client involvement in all aspects. Original structure needed to be doubled in size, power modernization, and the addition of a special roof design.
Design Info
Historic Bordentown location and a need to revitalize marketability lead to a complete redesign down to the foundation which was built in the late 1800’s.
- Redesign
- Power grid assessment and improvement
- Kitchen expansion and upgrade
- Custom designed opening deck roof
- Additional living space added
Details to follow.
Restaurant Design and Construction
Historic area and great Italian bistro meet for a major rennovation.
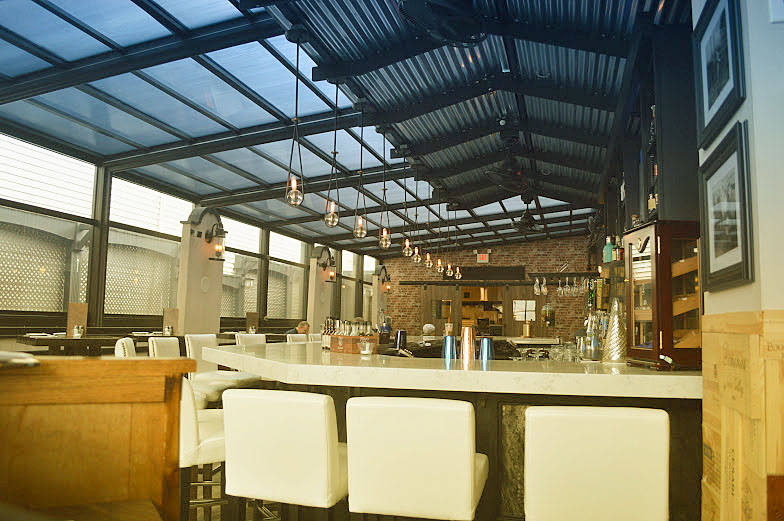
Interior dining patio seats single to family size tables. Roof retracts and windows open when seasonable.
Main dining room detailed and dcorated with contemporary and nostalgic approach.
